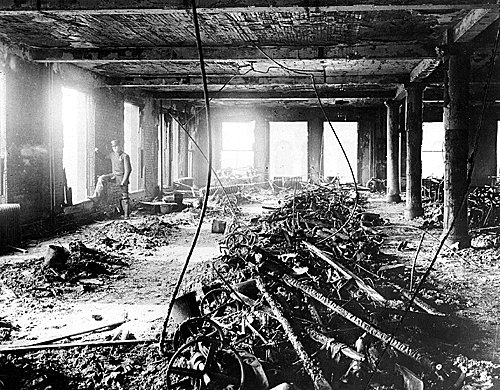New York State Labor Laws (Article 6, Section 80):
“All doors leading in or to any such factory shall be constructed as to open outwardly, where practicable, and shall not be locked, bolted, or fastened during working hours.”
Triangle Shirtwaist Company Compliance:
Whether Section 80 was violated was the key issue in the trial of Harris and Blanck. The case turned on whether the ninth floor staircase door on the Washington Place side was locked at the time of trial.
The prosecution contended the door was locked and introduced witness who testified that at the time of the fire she tried the door “in and out, all ways” and was unable to open the door. The prosecution also showed that many of the victims of the fire died in front of the door. The prosecution argued that Harris and Blanck kept the door locked, especially near quitting time, to force exiting workers to pass through the only other exit, where they could be inspected if they were suspected of trying to pilfer waistcoats.
The defense contended that the door was open, but that the fleeing workers were unable to exit through the door because of fire in the stairwell. The defense introduced a witness who said that on the day of the fire a key was tied to the lock with the string and that she used the key to open the door. (The prosecution claimed the witness lied.)
It was also shown that the ninth floor staircase door did not “open outwardly,” but inspectors failed to note a violation because only the width of a stair separated the door from the stairs, making it not “practicable” for the door to open outwardly.
Staircases
New York Law:
Buildings with more than 2,500 square feet per floor–but less than 5,000 square feet per floor–require two staircases. Each additional 5,000 square feet per floor requires an additional staircase.
Triangle Shirtwaist Company Compliance:
The Triangle Shirtwaist Company floors had 10,000 square feet of space. Any additional floor space would have required a third staircase. As it was, two staircases–the number the Triangle factory had–sufficed.
Fire Escapes
New York Law:
New York law left the matter of fire escapes to the discretion of building inspectors. The building inspector for the Asch building insisted that the fire escape proposed for the building “must lead down to something more substantial than a skylight.” (The architect’s plans showed a rear fire escape leading to a skylight.)
Triangle Shirtwaist Company Compliance:
The Asch building architect promised “the fire escape will lead to the yard and an additional balcony will be put in.” In the final construction, however, the fire escape still ended at a second floor skylight. During the fire, the fire escape collapsed under the weight of the fleeing workers.
Non-Wood Surfaces
New York Law:
Buildings over 150 feet high must have metal trim, metal window frames, and stone or concrete floors. Buildings under 150 feet high have no such requirements.
Triangle Shirtwaist Company Compliance:
The ten-story Asch building was 135 feet high. If it had one more floor, it would have required non-wood surfaces.
